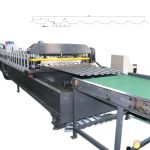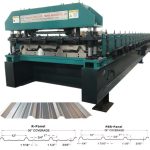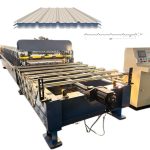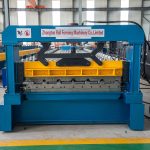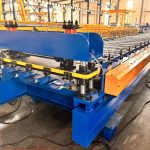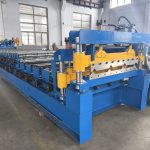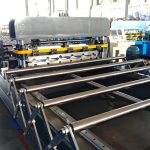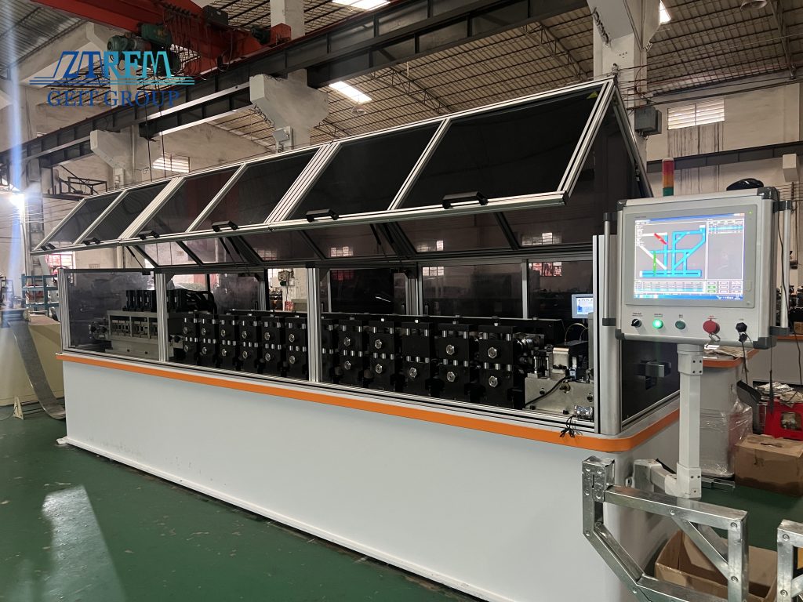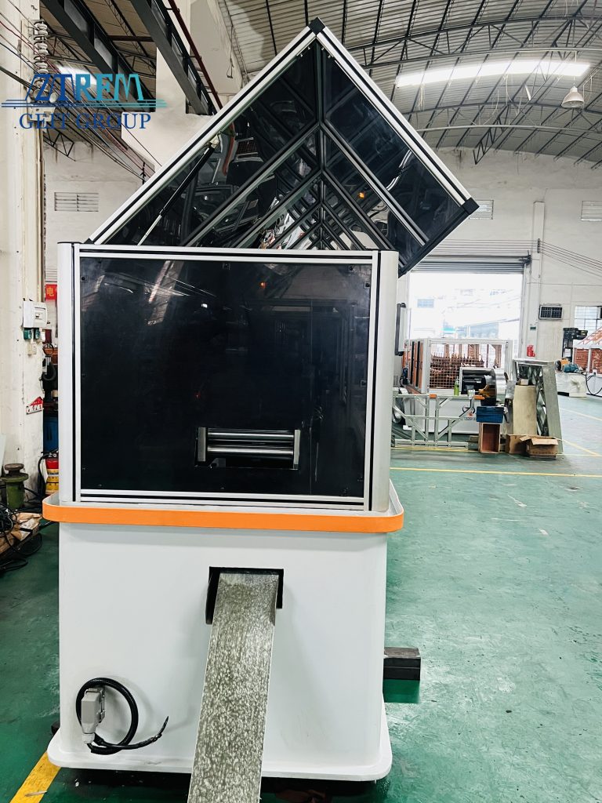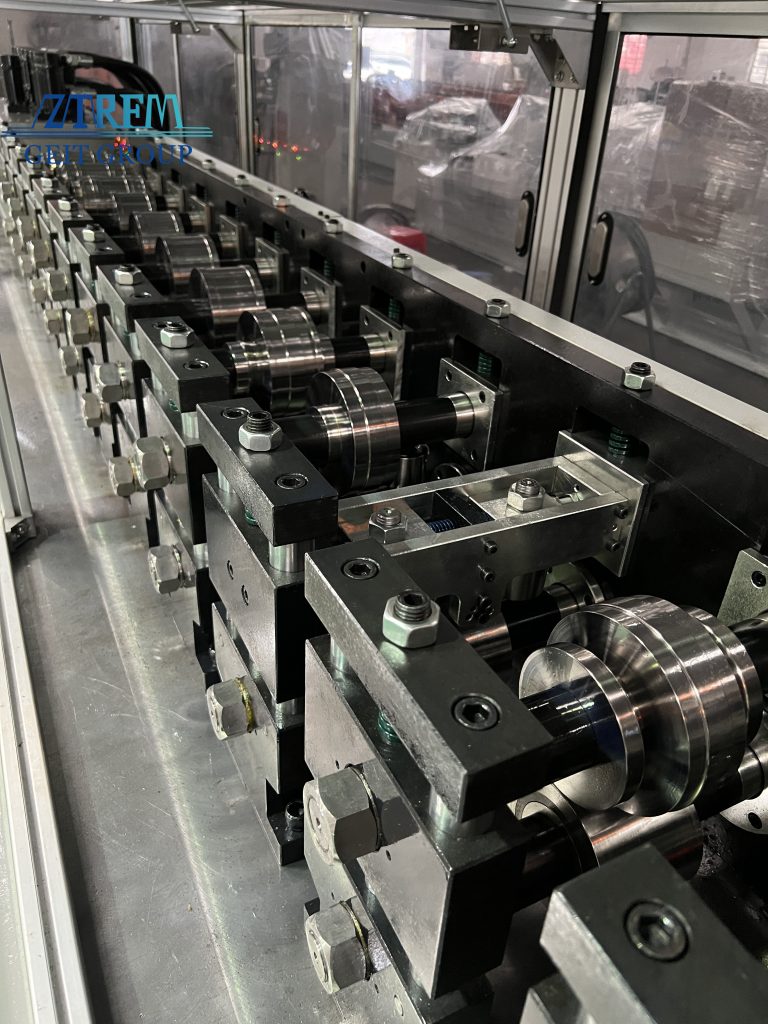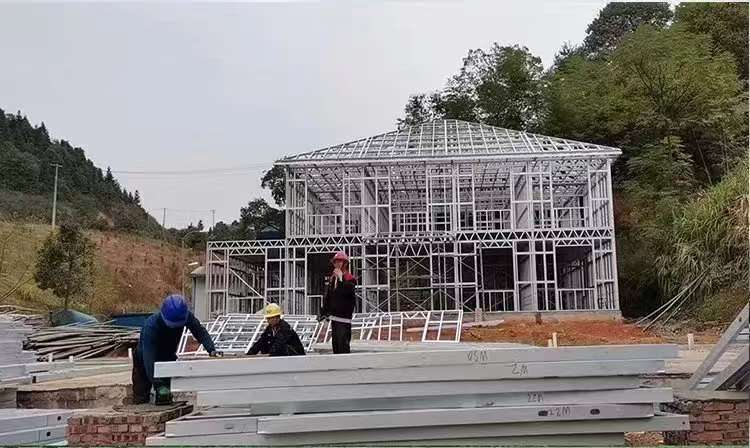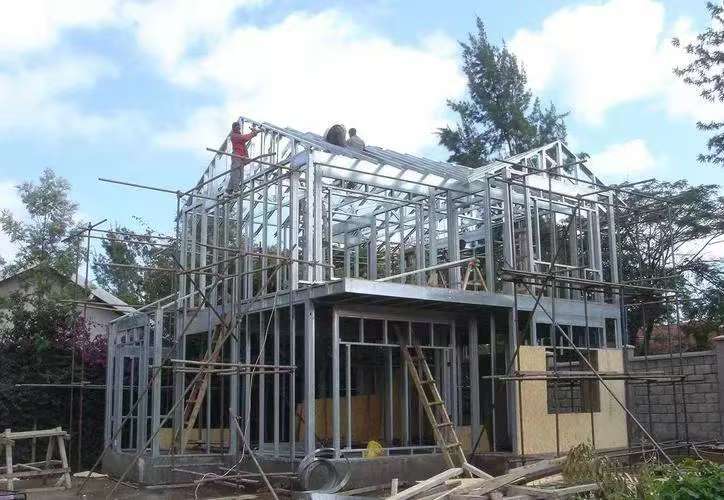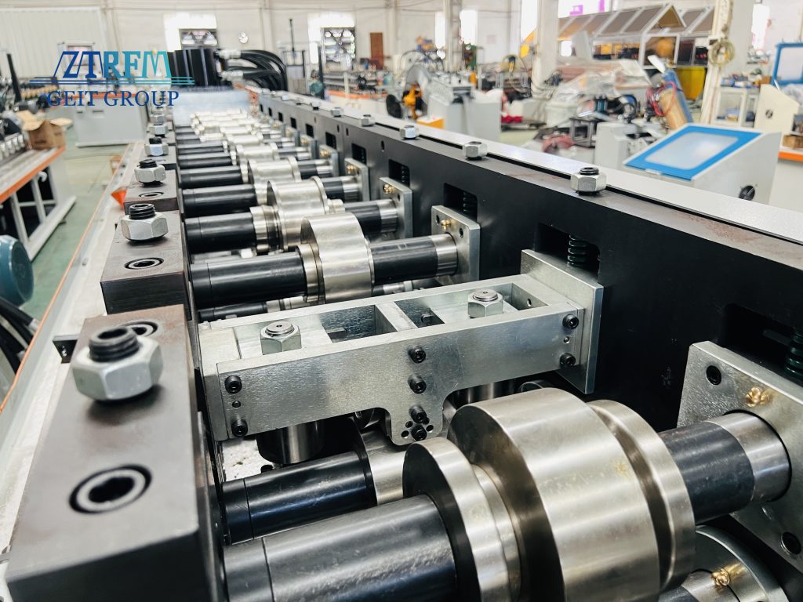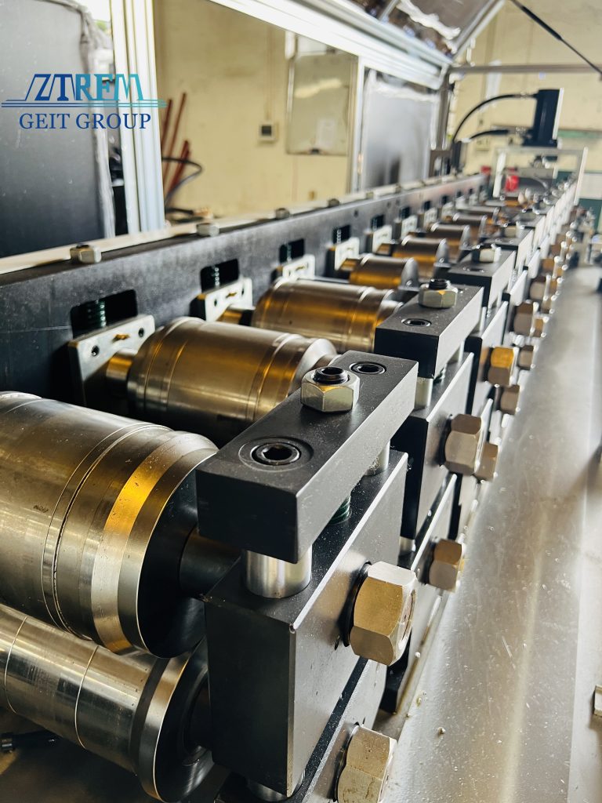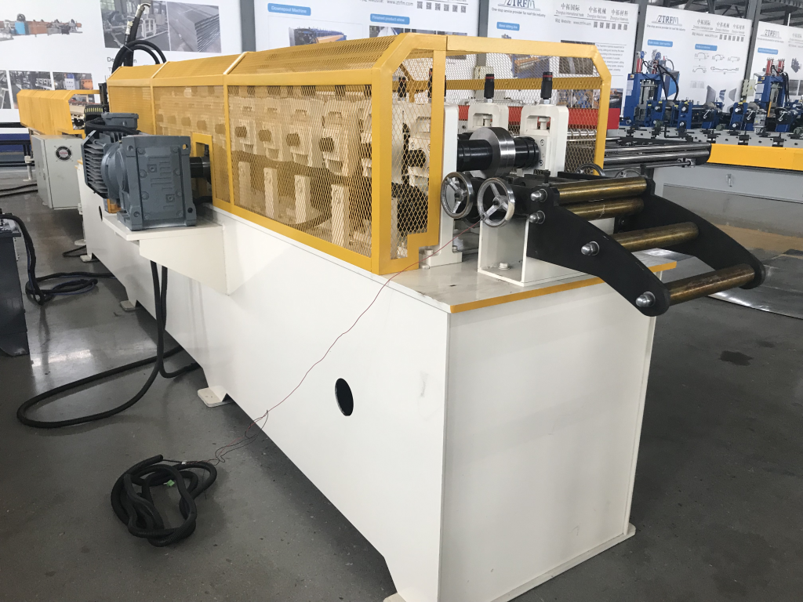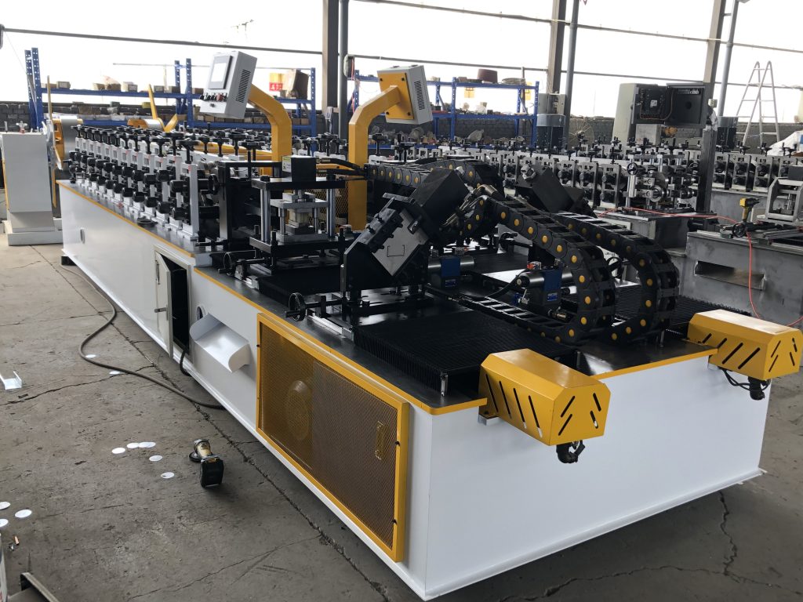Galvanized Steel Light Keel Villa House Frame Roll LGS LGSF Forming Machine
I. Introduction to Villa Keel
Villa keels serve as the core skeletal system of a villa, analogous to the human skeleton that supports the entire body.
Primarily crafted from wood or metal, this system encompasses critical components such as crossbeams, vertical beams, and keel panels, each playing a vital role in bearing the weight of the villa’s roof, walls, and floors. Beyond mere support, they also contribute to the overall structural integrity, ensuring the building can withstand external forces like wind, snow, and minor seismic activity.
It is paramount to emphasize that the design and installation of villa keels are far from arbitrary; they must strictly adhere to architectural codes and industry standards. This meticulous approach is the cornerstone of guaranteeing the villa’s long-term safety, stability, and durability.
II. Materials for Villa Keel
Wood: A traditional choice for keels, with common varieties including pine, oak, and fir. Wooden keels boast excellent flexibility and workability, allowing them to be easily shaped and adjusted to fit the unique contours and dimensions of custom villa designs—from curved rooflines to irregular wall structures.
Their natural elasticity also provides a degree of shock absorption, which can be beneficial in reducing structural stress. However, wood requires careful treatment, such as pressure-treated preservatives or fire-retardant coatings, to resist moisture, rot, and insect infestations, ensuring longevity in various climatic conditions.
Metal: Modern villas often opt for metal keels, typically made from galvanized steel or aluminum alloys. These materials excel in strength and corrosion resistance, outperforming wood in harsh environments—such as coastal areas with high humidity or regions prone to heavy rainfall. Steel keels, in particular, offer exceptional load-bearing capacity, making them ideal for supporting heavier roof materials like concrete tiles or stone cladding.
Aluminum keels, being lighter, are favored for their ease of installation and resistance to rust, making them a practical choice for both interior and exterior applications where weight is a concern.
III. Structure of Villa Keel
Crossbeams and Vertical Beams: These form the primary load-bearing framework of the keel system. Crossbeams run horizontally, spanning the width of the villa to distribute the weight of the roof and upper floors, while vertical beams stand vertically, connecting the foundation to the crossbeams to transfer loads downward to the ground.
They are joined using precision-engineered connectors, such as brackets, bolts, or welds, creating a rigid network that minimizes structural deflection. This interlocking design ensures that weight is evenly distributed across the entire structure, preventing localized stress that could lead to cracks or collapses.
Keel Panels: Installed atop or between the beams, keel panels act as secondary support elements, reinforcing the framework and providing a stable base for attaching finishing materials like drywall, flooring, or roofing sheets.
Available in various thicknesses and materials—including plywood for wooden systems or metal sheets for metal frameworks—they enhance the overall rigidity of the structure. By bridging gaps between beams, keel panels also help resist lateral movement, further solidifying the villa’s ability to withstand external pressures.
IV. Installation of Villa Keel
Compliance with Standards First: The installation process begins with strict adherence to local building codes and engineering specifications.
This includes precise calculations of load-bearing requirements based on the villa’s size, location, and intended use, as well as adherence to safety protocols for material handling and structural alignment. Skipping these steps can compromise the entire structure, leading to issues like sagging roofs, wall cracks, or even structural failure over time.
Accuracy in Operation: Precision is key during installation. Measurements must be exact to ensure beams and panels fit seamlessly, with minimal gaps or misalignment.
Cutting materials to the correct dimensions—whether using saws for wood or laser cutting for metal—ensures that each component integrates perfectly into the framework. Proper fastening, using the right screws, nails, or anchors for the material type, is equally critical; loose connections can weaken the structure and create noise or instability.
Inspection and Finalization: Once installation is complete, a thorough inspection is mandatory. This involves checking for proper alignment of beams, secure fastening of all connections, and verification that the structure meets load-bearing requirements through stress tests or professional assessments.
The main parameters of the machine
|
light keel roll forming machine |
|
|
Equipment operation |
Automatically |
| Voltage | 380V,50/60Hz or at buyer’s request |
| Thickness of material sheet | 0.75—-1.2mm(normally) |
| Width of material sheet | As drawing |
| Control system | By PLC(imported brand) |
| Cutting method | Hydraulic cutting |
| Material of roller station | Gcr12 with hard treatment |
| Formed width | As drawing |
| Working speed | 15-20m/min |
| Length of finished product | set in computer, machine will cut automatically |
| Transmission type | gears |


