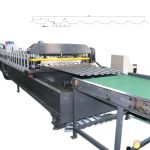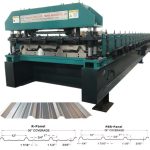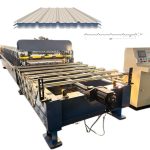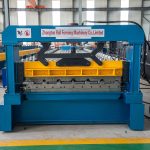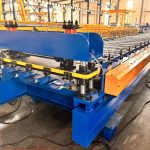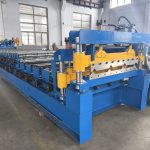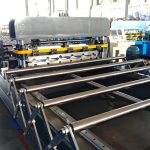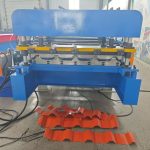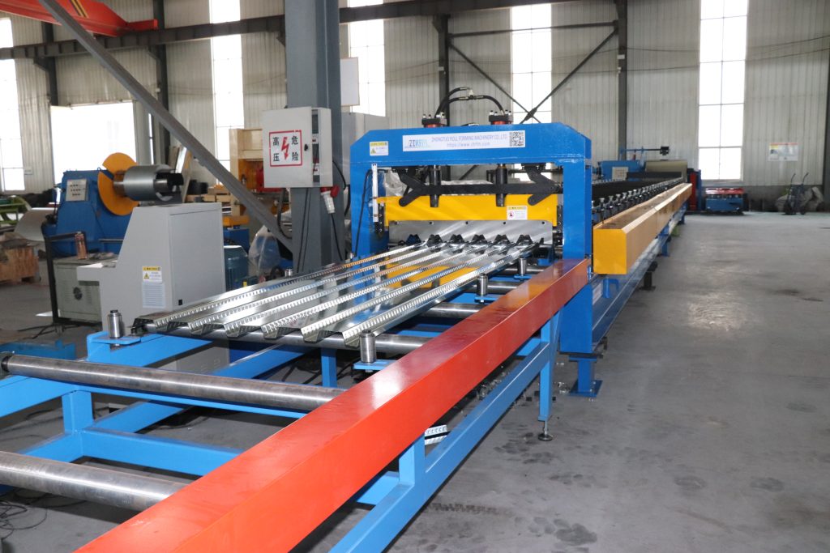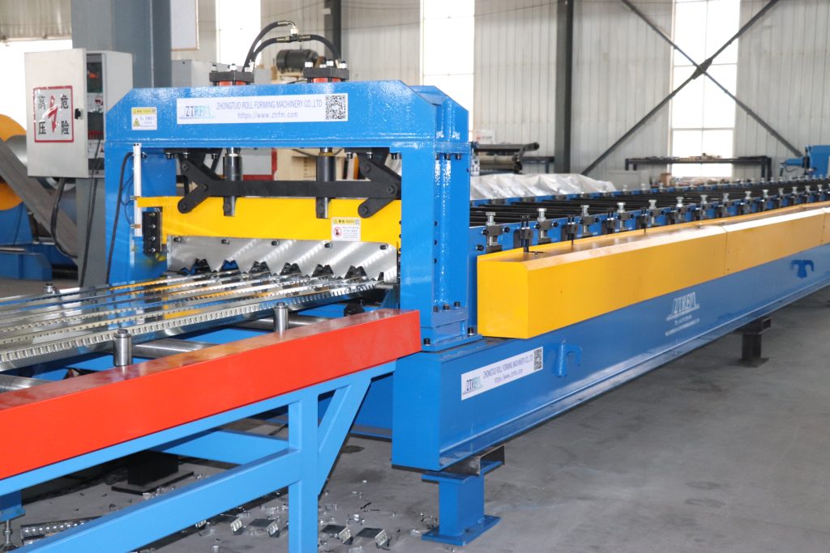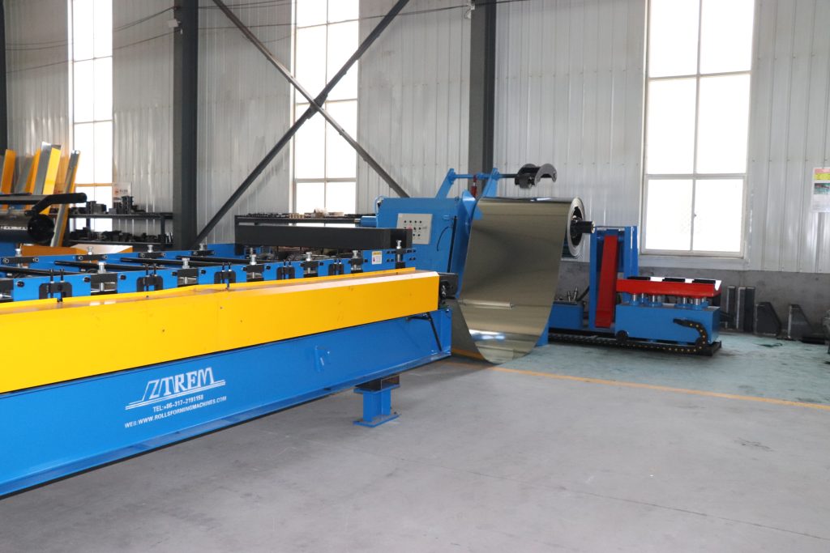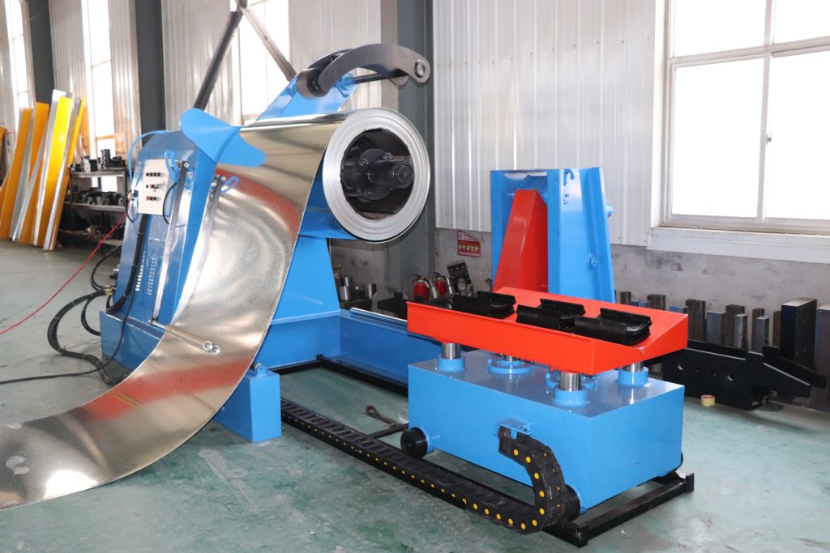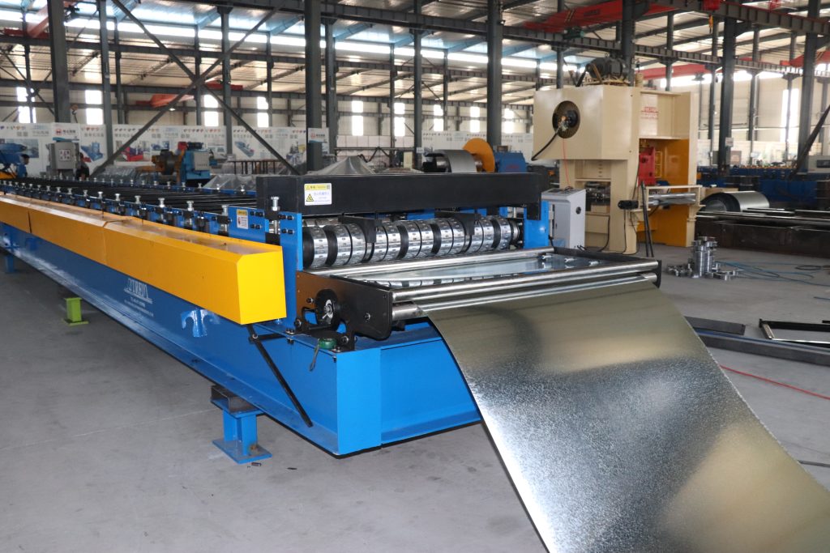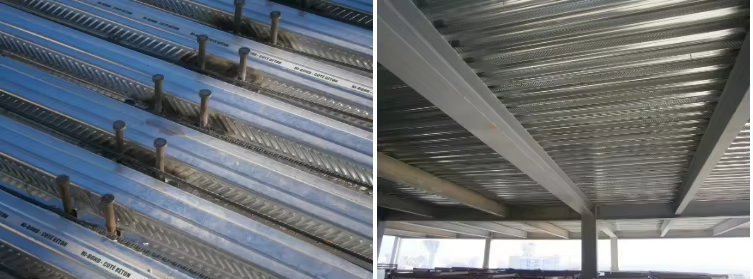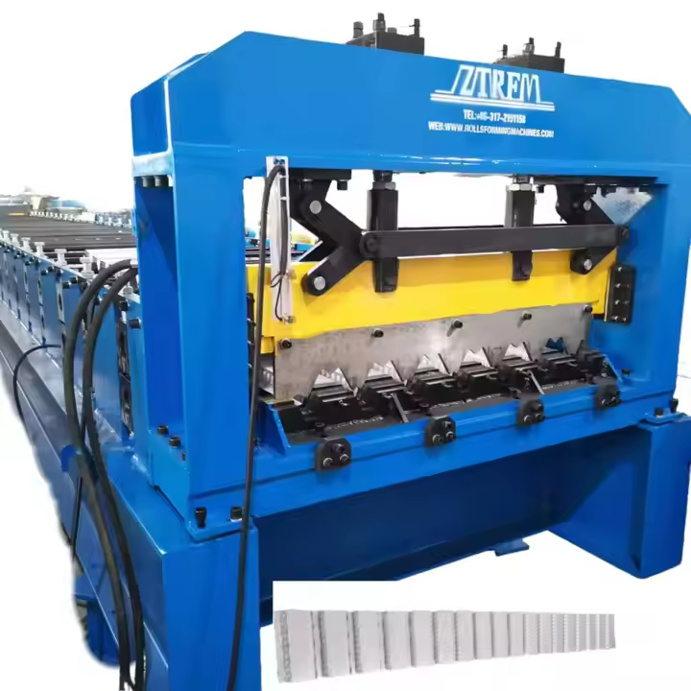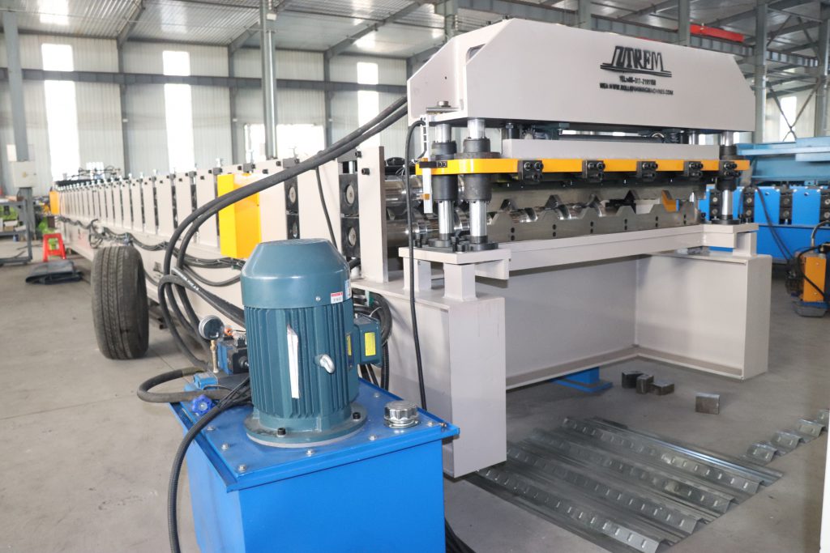Work flow of Floor Deck Roll Forming Machine
https://www.youtube.com/watch?v=ju5nsgDJJ-k
Floor Deck Roll Forming Machine
The steel floor deck produced by the floor deck machine features a simple shape, large wave degree, and excellent strength. During installation, after laying and spot-welding the steel mesh, it is combined with on-site poured concrete, resulting in good adhesion.
The floor deck machine is equipped with a manual uncoiler, forming main machine, hydraulic cutter, electrical control system, hydraulic system, and discharge rack, which are used for the roll forming of floor decks. It has replaced traditional formwork and, in practical effect, overcome the shortcomings of traditional formwork.
The construction speed is moderate and simple, and the appearance of the product is neat and attractive.
It has the characteristics of light weight, good strength, large load-bearing capacity, and stable performance. In high-rise buildings, it can not only save steel formwork but also reduce the load-bearing of floors; under the premise of achieving the same bearing capacity, it reduces the amount of steel used in the project, thereby saving investment.
In the service phase, the floor deck serves as the tensile steel bar of the concrete floor slab, which also improves the stiffness of the floor slab and reduces the consumption of steel bars and concrete. The floor deck machine meets the requirements of the main steel structure for moderate construction speed, can provide a firm working platform in a short time, and allows for flow construction where profiled steel plates are laid on multiple floors and concrete slabs are poured in layers.
In the design of high-rise steel structures using floor deck equipment, steel-concrete composite structures are often adopted. In high-rise buildings with high seismic intensity or highly irregular structures, one should not simply choose the unfavorable form of core tube plus outer frame for the sake of economy.
It is advisable to select the structural system with peripheral mega columns and a braced frame at the core.
However, in China, more than half of such high-rise buildings still adopt the former, which has certain drawbacks. In addition, in light steel industrial plants, if there are large suspended loads or moving loads, consideration can be given to abandoning the portal frame and adopting a grid structure instead.
The main parameters of the machine
|
Size of main part
|
about 15000 х 1850 х 1500 mm
|
|||
|
Weight of main part
|
about 15.5 t
|
|||
|
Processing material
|
galvanized coils yield strength till 550 Mpa
|
|||
|
Material thickness
|
0.8-1.5 mm
|
|||
|
Input material width
|
1220mm
|
|||
|
Effective width after forming
|
914mm
|
|||
|
Voltage
|
480 v 60 hz 3 phase or as request
|
|||
|
Frame
|
400 H beam steel welded
|
|||
|
Roller fixer
|
Middle plate (thickness 20mm)
|
|||
|
Drive mode
|
2 inches double chain with chain tensors(gearbox type optional)
|
|||
|
Material of rollers
|
Gcr15 quenching treat HRC58-60
|
|||
|
Material of shafts
|
45# steel precision-machined
|
|||
|
Diameter of shafts
|
φ 95 mm
|
|||
|
Number of rollers
|
about 28 rollers
|
|||
|
Drive motor power
|
18.5 kw x 2 sets
|
|||
|
Forming speed
|
0-15 m per minute
|
|||
Floor deck is a key component in building structures that combines functionality and economy, with its core characteristics elaborated as follows:
1. Notable formwork substitution function
Floor deck can directly serve as permanent formwork for cast-in-place concrete, eliminating cumbersome procedures such as installation, fixation, and subsequent removal of traditional formwork during construction.
This not only significantly shortens the construction period but also reduces the consumption of formwork materials and labor input, fundamentally improving construction efficiency.
2. Advantages in construction platform and space optimization
Once installed, the floor deck can function as a stable construction operation platform, providing convenient support for subsequent work.
Meanwhile, since there is no need for temporary support structures, it does not obstruct the working space of the lower construction plane, enabling simultaneous construction on multiple floors and effectively compressing the overall construction period.
3. Integration of structural reinforcement
The floor deck itself can act as the bottom reinforcement of the floor slab, reducing the workload of separately binding and installing slab reinforcement. This simplifies the reinforcement engineering process, and its combination with concrete can form a more stable stress system, enhancing the overall bearing capacity of the floor slab.
4. Material saving and structural lightweighting
Depending on the design of floor decks with different cross-sectional shapes, the amount of concrete used in the floor slab can be reduced by up to 30%.
Recommend related machine

